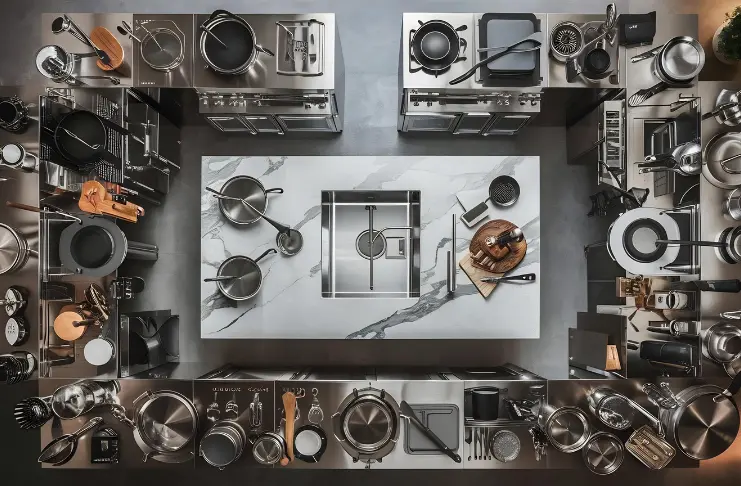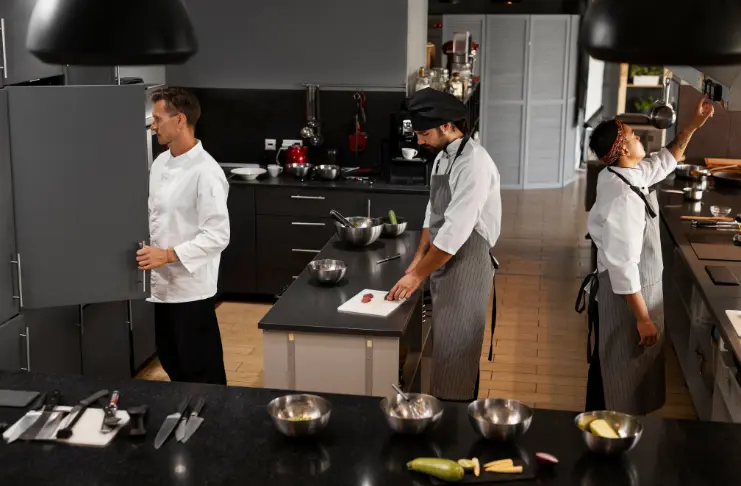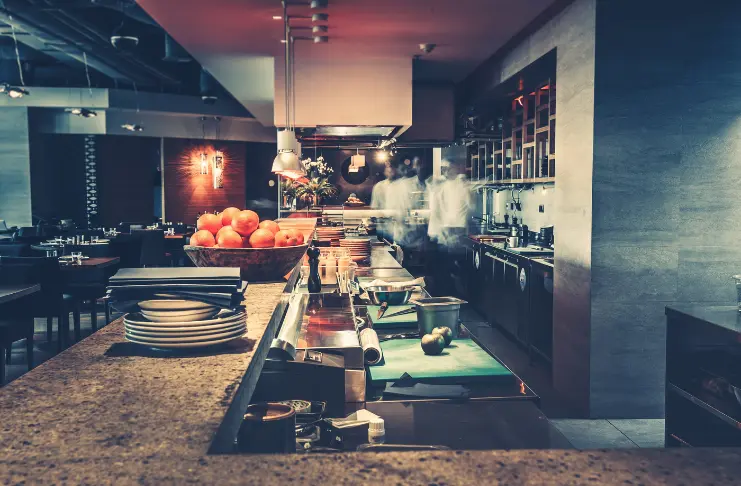In the high-pressure world of restaurants, the restaurant kitchen plays a crucial role as the operational heart where culinary creativity meets logistical precision. A strategically designed kitchen layout transcends mere aesthetics—it becomes a critical business asset that directly impacts workflow efficiency, staff safety, and your restaurant’s ultimate success.
How does your current kitchen setup affect your daily operations? Consider the movement patterns of your staff during peak hours. Are there bottlenecks where team members frequently collide? Or perhaps wasted steps that drain energy over a long shift?
An optimized kitchen layout is essential to reduce unnecessary movement, minimize accidents, improve communication between stations, and dramatically decrease food preparation times. This efficiency in the food preparation area not only reduces operational costs but also elevates the quality and consistency of dishes reaching your customers.
What aspect of your kitchen causes the most frustration during service? Whether it’s inadequate prep space, poorly positioned equipment, or inefficient storage solutions, identifying these pain points is the first step toward transforming your kitchen into a well-orchestrated culinary workspace that supports rather than hinders your culinary vision.
The Significance of Restaurant Kitchen Layout

An efficient restaurant kitchen layout, including popular commercial kitchen layouts, is often where a restaurant’s success begins behind the scenes—in the kitchen. While customers may never step foot there, the kitchen layout directly impacts food quality, service speed, and overall guest satisfaction. From quick-service joints to Michelin-starred establishments, layout design can make or break daily operations.
INDUSTRY INSIGHT
| Research indicates that factors such as kitchen size and layout, dining area configuration, furniture design, and environmental quality play a crucial role in shaping customer satisfaction and overall eating experience. |
Enhancing Operational Efficiency
A thoughtfully planned kitchen layout streamlines workflows, minimizes unnecessary movements, and reduces preparation time. This efficiency translates into faster service, allowing restaurants to serve more customers and increase revenue.
By aligning design with operational flow, restaurants can serve more customers without compromising quality—turning tables faster, increasing revenue, and boosting guest satisfaction.
Ensuring Safety and Compliance
The Occupational Safety and Health Administration (OSHA) emphasizes that poor layout design can lead to more accidents and health code violations. Proper kitchen design ensures compliance with health and safety regulations. Adequate spacing between stations, proper ventilation, and designated areas for different tasks help prevent accidents and maintain hygiene standards.
A safe kitchen isn’t just good ethics—it’s good business. Designing with safety in mind can prevent injuries, reduce legal risks, and ensure your team works confidently and securely.
Boosting Staff Productivity and Morale
Imagine working an 8-hour shift with everything you need always within arm’s reach—this is the benefit of ergonomic design. An ergonomic kitchen layout reduces physical strain on staff, leading to increased productivity and job satisfaction. When employees can perform their tasks comfortably and efficiently, it fosters a positive work environment that leads to the preparation of high quality meals .
In a study, nearly 60% of respondents reported that the kitchen layout significantly helped them work faster. The strategic placement enabled them to complete tasks more efficiently, aligning with Rodgers’ observation that manufacturers are increasingly leveraging technology to enhance equipment functionality—reducing time, energy, and labor without compromising kitchen efficiency or productivity.
When your team feels empowered by the space they work in, they not only perform better—they stay longer, creating a more cohesive and experienced kitchen brigade.
Reducing Waste and Operational Costs
A poorly laid-out kitchen often leads to over-purchasing, inventory loss, and spoilage. When ingredients are stored far from food prep stations or aren’t properly labeled, waste increases. Efficient kitchen layouts, particularly in terms of optimizing storage spaces, contribute to better inventory management and reduced food waste. By organizing storage and preparation areas effectively, restaurants can monitor stock levels accurately and minimize spoilage.
Efficiency doesn’t end with prep and plating. A layout that encourages smart storage and streamlined operations can cut costs, boost sustainability, and support a healthier bottom line.
Types of Restaurant Kitchen Layouts

No one-size-fits-all solution exists when it comes to kitchen layout. In fact, The National Restaurant Association notes that by 2030, designs will become more experimental. The best commercial kitchen floor plan design depends on the restaurant’s size, service style, and volume. Here’s a breakdown of popular layouts that have shaped the success of countless kitchens worldwide.
1. Assembly Line Layout
Ideal for fast-food establishments, this layout arranges stations in a linear sequence, allowing food to move seamlessly from preparation to service. It enhances speed and consistency in high-volume settings. Chipotle, for instance, uses this layout to process up to 300 burrito bowls an hour during peak lunch rushes.
If speed and consistency are your priorities, an assembly line layout is the most scalable model for growth.
2. Island Layout
Featuring a central cooking station surrounded by other work areas, the island layout promotes communication and supervision. It’s suitable for restaurants with ample space and diverse menus. For example, fine dining restaurants like Alinea in Chicago use island layouts to improve visibility and communication.
The island layout fosters teamwork and visibility but requires ample space and disciplined workflows to succeed. With its central focal point, the island layout promotes teamwork and gives chefs a clear view of every moving part.
3. Zone-Style Layout
This zone-style kitchen layout divides the kitchen into specific zones for different tasks, such as grilling, baking, and salad preparation. It allows specialists to focus on their areas, improving efficiency and organization. This layout improves task focus, accountability, and training, especially in large-scale or multi-course establishments.
Zoning helps large teams perform like clockwork—each expert focused on their role, reducing errors and delays.
4. Galley Layout
Also known as the corridor layout, it positions workstations on either side of a central walkway. Common in small kitchens, the galley layout features two parallel workstations and a central aisle, making this design work for quick production in limited square footage. It’s efficient for limited spaces and is often used in food trucks and compact restaurants.
Don’t let size limit efficiency. A galley layout is a masterclass in small-space productivity when designed right.
5. Open Kitchen Layout
Beyond function, this layout is a brand statement. It builds trust by putting your culinary craft on display. Restaurants like Chef’s Table at Brooklyn Fare and Gaggan Anand in Bangkok thrive on this transparent setup. An open kitchen allows customers to view the cooking process, enhancing transparency and engagement. It requires meticulous organization and cleanliness to maintain a positive impression.
An open kitchen isn’t just a layout—it’s theatre. But it demands exceptional cleanliness, coordination, and visual appeal.
Key Elements of an Effective Kitchen Layout

While broad layout types—like island or assembly line—set the foundation, the smaller, more detailed design components truly bring a commercial kitchen to life. These micro-elements determine whether a kitchen runs smoothly or succumbs to stress during peak service hours. From intuitive workflow patterns to the often-overlooked importance of lighting and air quality, every element plays a critical role in maximizing output, minimizing waste, and creating a safer, more productive environment.
Workflow Optimization
An effective kitchen layout supports a logical, linear flow of operations—starting with receiving and storage, then moving through preparation, cooking, plating, and finally, service. This reduces unnecessary backtracking, overlap, and collisions between staff. A study by FoodDocs found that kitchens designed with operational flow in mind saw up to 25% faster ticket times during peak periods.
Additionally, adopting a “mise en place” philosophy—where every tool and ingredient is precisely placed—can improve execution, consistency, and team coordination, particularly in high-pressure or fine-dining environments.
Efficiency is born in flow. A kitchen that mirrors your service model not only reduces chaos but also enhances communication, minimizes physical fatigue, and ensures a smoother operation even when orders pile up.
Flexibility and Scalability
Modern restaurants must be agile. Whether you’re launching a seasonal menu, introducing a new service model (like delivery or tasting menus), or scaling operations, your kitchen should be able to adapt. Modular counters, mobile prep stations, and modular equipment, such as multi-use equipment—like combi ovens or stackable refrigeration—make it easier to evolve without costly overhauls.
Ghost kitchens and multi-brand cloud kitchens exemplify this principle, often using shared infrastructure to produce multiple cuisines in the same space. Future-proof your kitchen by designing for change. A flexible setup not only saves money in the long run but also enables creativity and innovation, essential ingredients in a rapidly evolving food industry.
Adequate Storage Solutions
Efficient storage is about more than shelf space—it’s about strategic organization and inventory management. Dry goods, perishables, utensils, and cleaning supplies should each have clearly designated, easy-to-access zones. Implementing FIFO (First In, First Out) systems and cold storage equipment labeling protocols improves food safety, reduces spoilage, and keeps kitchens audit-ready.
According to the National Restaurant Association’s Sustainability Report, about half of restaurant operators track food waste in their operations, with many doing so daily. More than one in five operators donate edible leftovers to charity, and more than one in ten compost at least some of their leftover food.
Temperature-controlled zones, dedicated allergen-safe storage, and ergonomic placement of gas range oven combinations and heavy items can all contribute to safer, smarter storage. Smart storage isn’t just space-saving—it’s cost-saving, compliance-boosting, and stress-reducing. An organized kitchen supports better inventory control, fewer delays during prep, and faster onboarding of new team members.
Ventilation and Lighting
A hot, stuffy kitchen can be more than uncomfortable—it can be dangerous. Poor ventilation increases the risk of heat stress, smoke buildup, and even fire hazards. A well-ventilated kitchen helps regulate temperature, removes airborne grease and odors, and ensures safe air quality for staff. In addition, adequate lighting—especially task lighting over prep and cooking stations—reduces errors and accidents.
You can’t manage what you can’t see—or breathe through. Proper lighting and ventilation are often overlooked in layout discussions, but they’re critical for safety, comfort, and performance. Together, they create a healthier, happier workplace where chefs can do their best work.
Case Studies: Real-Life Applications

Fast-Casual Chain: Chipotle
Chipotle utilizes an assembly line kitchen layout to streamline its service. Customers move along the line, customizing their meals, while staff efficiently assemble orders. This design supports high throughput and consistency.
Chipotle proves that speed and personalization aren’t mutually exclusive—with the right layout, you can have both.
Fine Dining: Open Kitchen Concept
Restaurants like Chef’s Table at Brooklyn Fare employ open kitchen layouts, allowing diners to observe the culinary process. This transparency enhances the dining experience and showcases the chefs’ skills.
Transparency builds trust. And in high-end dining, trust is part of what diners are paying for.
Conclusion
The thoughtful design of your restaurant kitchen is more than an operational detail—it’s a foundational element that ripples through every aspect of your business. When your kitchen layout aligns perfectly with your workflow needs, thanks to a well designed layout, the transformation is remarkable: service speeds up, safety incidents decrease, and staff morale noticeably improves.
How have you seen kitchen design impact the quality of dishes leaving your pass? A well-conceived layout supports consistent execution even during the most chaotic service periods, directly affecting customer satisfaction and loyalty. The kitchen that minimizes unnecessary movement while maximizing communication between stations creates an environment where culinary talent can truly flourish.
Consider your kitchen’s design as an investment in your restaurant’s future success. The choices you make—from equipment positioning to workflow patterns—will either empower your team or create daily obstacles they must overcome. When chefs and kitchen staff operate in a space optimized for their needs, their increased productivity and creativity translate directly to the dining experience.
What single change to your current kitchen layout would make the most significant impact on your operations? By continually evaluating and refining restaurant kitchen layout designs in this critical workspace, you position your restaurant to deliver exceptional culinary experiences while maintaining operational excellence, proving that thoughtful kitchen design truly is the foundation upon which restaurant success is built.
Frequently Asked Questions
1. Why is kitchen layout important in restaurants?
A good kitchen layout streamlines workflow, reduces errors, boosts productivity, and enhances the overall dining experience.
2. Why is commercial kitchen design important?
It ensures smooth operations, safety compliance, and efficient space utilization while supporting high-volume food preparation.
3. Why is the layout of a kitchen important to food safety?
It prevents cross-contamination, ensures hygienic food handling, and allows clear separation between raw and cooked food zones.
4. Why is it important to design the layout of a kitchen for efficiency?
Efficient layouts minimize movement, speed up food preparation, reduce wait times, and lower labor costs.
5. What are the advantages of a kitchen layout?
Advantages include better workflow, higher productivity, improved safety, lower waste, and smoother kitchen operations.
6. What is the major benefit of an organized kitchen?
An organized kitchen saves time, reduces stress, and improves both food quality and staff coordination.
7. Why is a well planned kitchen important?
It supports operational goals, reduces risks, boosts staff morale, and ensures consistent service quality.
8. What is the best kitchen layout and why?
The best layout depends on the restaurant type, but the zone-style layout is highly effective for large teams and diverse menus due to its task-focused organization.
9. What is the best kitchen layout for efficiency?
The assembly line layout is best for efficiency in high-volume, quick-service settings, thanks to its linear, step-by-step process.
10. How to run a restaurant kitchen efficiently?
Use a well-structured layout, assign clear roles, optimize inventory, maintain equipment, and ensure constant communication among staff.
11. What is the kitchen operations process?
It includes receiving ingredients, storing, prepping, cooking, plating, and cleaning, all following food safety standards and workflow logic.
12. How to operate a restaurant kitchen?
Create clear SOPs, maintain hygiene, schedule and train staff, monitor inventory, and ensure smooth coordination between stations.
13. How to calculate kitchen area for a restaurant?
A common rule is allocating 30–40% of total restaurant space to the kitchen, depending on menu complexity and service type.





