A restaurant’s success hinges as much on layout as it does on food or service. Poor floor planning slows staff, limits table turnover, and compromises the guest experience. Yet it’s one of the most overlooked aspects of restaurant development.
Every square foot of the restaurant floor must be accounted for and measured against compliance standards, circulation patterns, and revenue potential. From kitchen layout to dining room flow, the goal is simple: create a space that operates efficiently at full capacity without compromising comfort or safety.
This guide provides a complete, operationally sound approach to restaurant floor plan design. It breaks down how to structure your layout, optimize seating, and allocate space to support service execution and guest satisfaction. Let’s start with the fundamentals.
What Is a Restaurant Floor Plan?
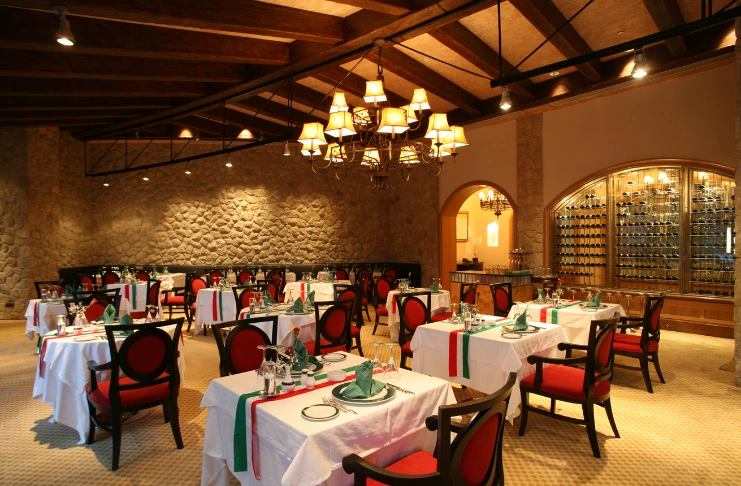
A restaurant floor plan is a scaled, overhead diagram of your physical space. It maps out every functional zone [kitchen, dining room, bar area, waiting area, restrooms, emergency exits, and service corridors] with precise square footage allocations.
A well-structured restaurant floor plan considers guest movement, staff workflow, visibility, noise control, and access to utilities. It also factors in local building codes, ventilation systems, fire safety paths, and ADA compliance. Every element must serve the dual purpose of supporting operational efficiency and enhancing the guest experience.
Key components typically included in a restaurant floor plan are:
- The restaurant’s kitchen layout, including food prep areas, cold storage, dishwashing stations, and ventilation zones
- Dining room floor plan, accounting for tables, booths, bar seating, and circulation space
- Waiting area with line of sight to the host station and adequate elbow room
- Payment stations and POS terminals with minimal customer interference
- Bathroom layout with direct access from the dining area, separate from the kitchen
- Outdoor seating configurations, where permitted, with proper ingress and egress routes
- Emergency exits, marked and unobstructed per local building codes
- Electrical outlets, HVAC units, and other infrastructure points that are important to food service operations
Whether you work with floor plan templates or design your space from scratch, you should aim for operational clarity. The more precise your layout, the fewer compromises you’ll face once the doors open.
Why Your Restaurant Floor Plan Matters
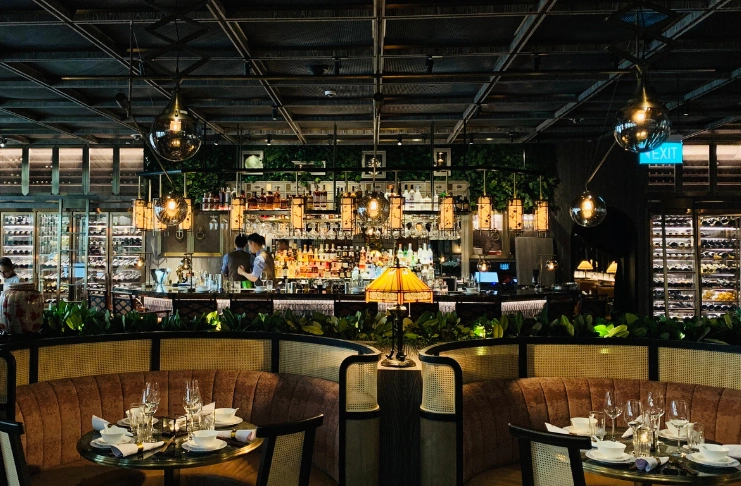
Your restaurant floor plan is more than just an architectural drawing. It’s the blueprint for your entire operation. A thoughtfully designed floor plan can:
- Increase seating capacity without sacrificing comfort
- Improve staff efficiency and service speed
- Enhance the overall restaurant experience
- Optimize kitchen workflow and food preparation
- Ensure compliance with building codes and safety regulations, and
- Create the right ambiance for your concept
Restaurant floor planning directly impacts your bottom line. Proper space planning allows you to accommodate more guests while maintaining service quality, potentially increasing revenue without expanding your physical space.
Essential Components of Restaurant Floor Plans
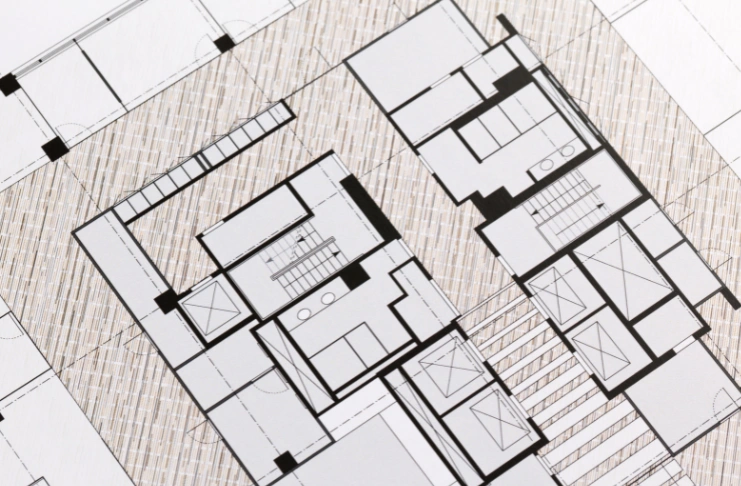
Effective restaurant floor planning is all about gaining control. You’re engineering a space where time, movement, and revenue per square foot are tightly managed. A good restaurant floor plan allows the operation to scale without chaos, absorb peak-hour pressure, and reduce the risk of service failure.
Entrance and Waiting Area
The entrance sets the tone for the entire dining experience. Your waiting area should be welcoming and functional, with enough space to accommodate waiting guests during peak hours. Consider including a host stand or reception desk, comfortable seating for waiting guests, a clear view of available tables, adequate space for traffic flow, and menu displays.
For most restaurants, 20 square feet per person for small chairs in waiting areas, with a minimum of 80 square feet overall, works well.
Dining Area
The dining space requires careful consideration of table sizes and configurations, aisle width between tables, traffic patterns for servers and guests, views and privacy considerations, and seating arrangements for different group sizes.
Industry experts recommend reserving 40-60% of the total space for the dining room.
Kitchen and Food Prep Areas
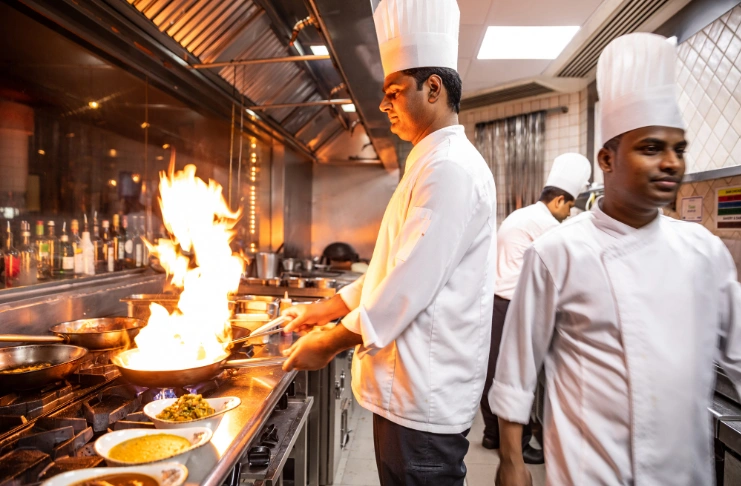
Your kitchen layout directly impacts service efficiency. It should facilitate a smooth workflow from food prep to plating and service. Key considerations include workstations for different preparation tasks, equipment placement, storage space requirements, a dishwashing area, food pickup areas for servers, and ventilation and fire safety compliance.
Typically, restaurant kitchens occupy 25-40% of the total floor plan, depending on your concept and menu complexity.
Additional Key Spaces
A complete restaurant floor plan must also account for:
Bar Areas: Bar seating capacity, workspace for bartenders, liquor storage, and visual appeal
Restrooms: Adequate facilities based on seating capacity, accessibility compliance, and proper distance from dining areas
Storage Space: Areas for dry goods, refrigeration, beverage storage, and cleaning supplies
Administrative Areas: Office functions, staff breaks, payment station processing, and technology infrastructure
Restaurant Floor Plan Types and Layouts
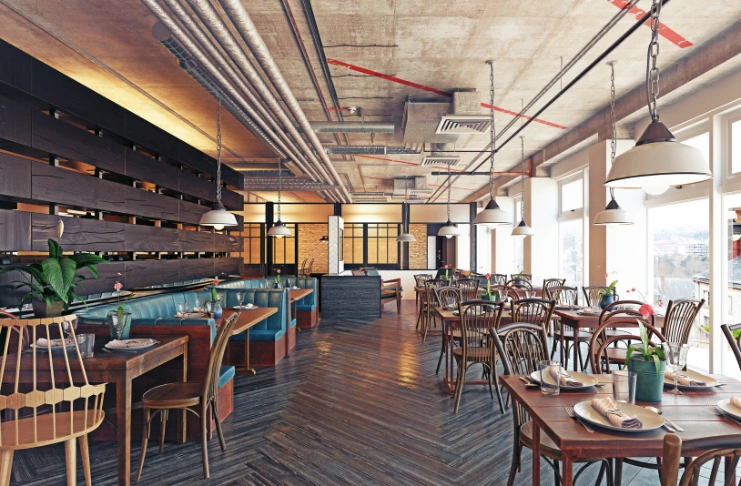
Different service styles and concepts call for different floor plan approaches. Here are the most common restaurant floor plan templates:
Open Floor Plan
An open restaurant floor plan creates a spacious, airy feeling with few walls or partitions. This layout works well for casual dining concepts where energy and interaction are valued. The benefits include maximized dining space, flexibility for rearranging tables, enhanced social atmosphere, and better server visibility of tables.
Divided Floor Plan
A divided restaurant floor plan uses partitions, half-walls, or different levels to create distinct areas within the dining room. Fine dining establishments often use divided floor plans to create private dining experiences.
Advantages include creating intimate spaces within a larger restaurant, accommodating different types of diners, controlling noise between sections, and establishing visual interest.
Service-Specific Layouts
Depending on your restaurant type, you might also consider:
Assembly Line Layout: Popular in quick-service restaurants, this layout guides customers through a linear ordering process from entry and menu displays to the ordering counter, payment station, food pickup, and seating.
Counter Service Layout: This layout is perfect for coffee shops and casual concepts. It features a prominent service counter with limited table seating and efficiently uses limited space.
Outdoor Seating: Can significantly expand capacity, requiring consideration of weather protection, heating/cooling needs, access to service areas, and local regulations.
Common Floor Plan Types by Restaurant Concept
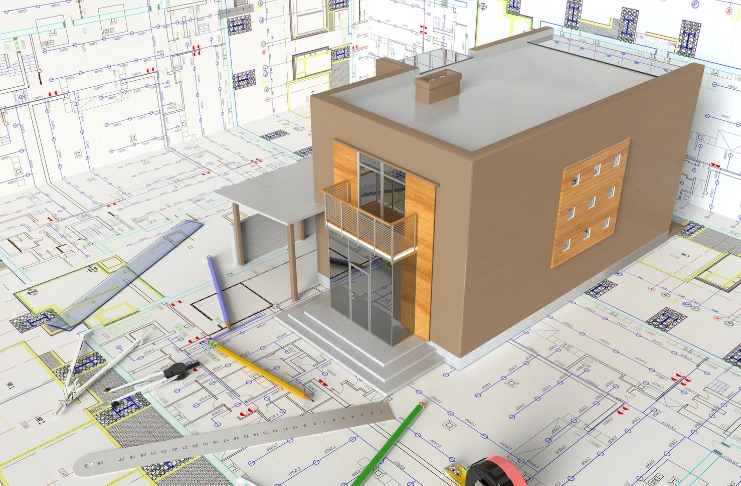
A restaurant concept directly influences the floor plan. For example, a quick-service outlet doesn’t operate like a fine dining venue, and neither of them follows the spatial logic of a hybrid café-bar model.
That’s why your restaurant layout decisions must align with the type of service model you’re running, the customer dwell time, and the average seating capacity you need per shift.
Below are the most widely used floor plan types across the restaurant industry:
Fine Dining Floor Plans
Requires larger square footage per table, greater distance between nearby tables, dedicated zones for wine storage, bar seating, and private dining rooms. Here, lighting, acoustics, and guest privacy are prioritized.
A fine dining layout typically reserves 60% of the total square feet for the dining room floor, with spacious circulation paths for plated service.
Casual Dining Layouts
These prioritize throughput without sacrificing comfort. Booths, freestanding tables, and moderate bar areas are common.
The floor plan is often more modular, allowing tables to be rearranged to accommodate large parties. Payment stations are integrated within easy reach of servers to keep the dining room workflow uninterrupted.
Fast Casual or QSR (Quick Service Restaurant)

It focuses on speed and compact design. The kitchen layout and food prep areas dominate the space, with a smaller dining area for short-stay guests.
Waiting area space is maximized for efficient takeout operations, and payment stations are optimized for self-serve kiosks or rapid counter service.
Café and Coffee Shop Plans
Often built on limited space. Emphasis is on flexible seating options with small tables, window bars, or communal setups. Square footage is more evenly distributed between the kitchen and dining area, but with additional attention to ambiance, foot traffic, and visibility from the street.
Hybrid or Multi-Zone Layouts
Restaurants offering dine-in, delivery, and event hosting need adaptable floor plans. These may include partitioned dining room layouts, retractable walls, and designated pickup counters. Outdoor seating is often used to increase seating capacity without requiring a larger footprint indoors.
Each model has specific restaurant floor plan considerations, such as zoning laws, HVAC requirements, staffing workflows, and customer expectations. Selecting the wrong layout type for your concept results in inefficiencies that are difficult (and expensive) to reverse.
Seating Arrangement Strategies
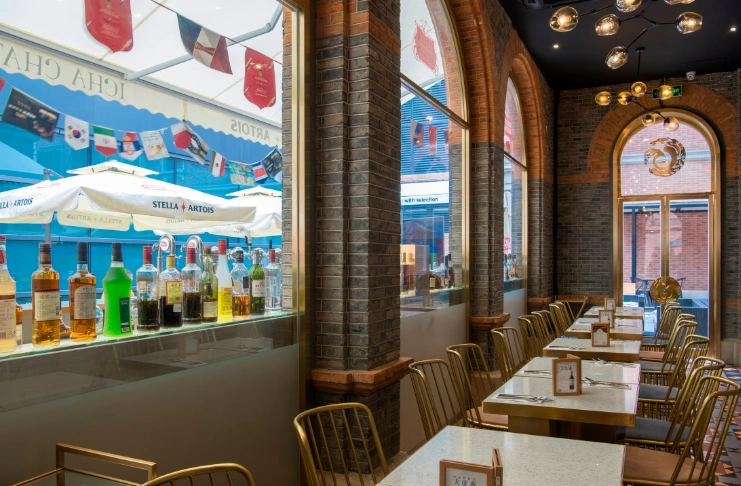
The right mix of seating options can maximize your dining room floor plan:
Tables and Chairs: Standard 2-top, 4-top, and 6-top tables with adjustable configurations for larger parties. Mind that table shapes matter a lot. Round tables foster conversation while rectangular tables optimize space.
Booths and banquets are space-efficient options that define traffic patterns and are popular for comfort and privacy. Banquettes (built-in seating along walls) maximize seating in limited space while creating a distinctive design element.
Bar and Communal Seating: Bar seating attracts solo diners and creates energy, while communal tables accommodate larger groups or combine smaller parties to maximize seating capacity.
INDUSTRY INSIGHT
| A study confirms that 72% of diners prioritize ambiance and spatial comfort when choosing a restaurant.That’s why finding the right balance of seating density is crucial. Too crowded creates an uncomfortable dining experience and difficult service; too sparse results in inefficient use of space and revenue loss. According to restaurant design experts, fine dining restaurants should typically allocate 18-20 square feet per seated guest, while casual dining can function well with 15-18 square feet per person. Quick-service restaurants, on the other hand, may operate effectively with 10-15 square feet per person. This underscores the importance of thoughtful floor planning—not just for efficiency, but for long-term profitability. A well-balanced layout can enhance guest experience, streamline service, and boost retention rates. |
Floor Plan Considerations by Restaurant Type
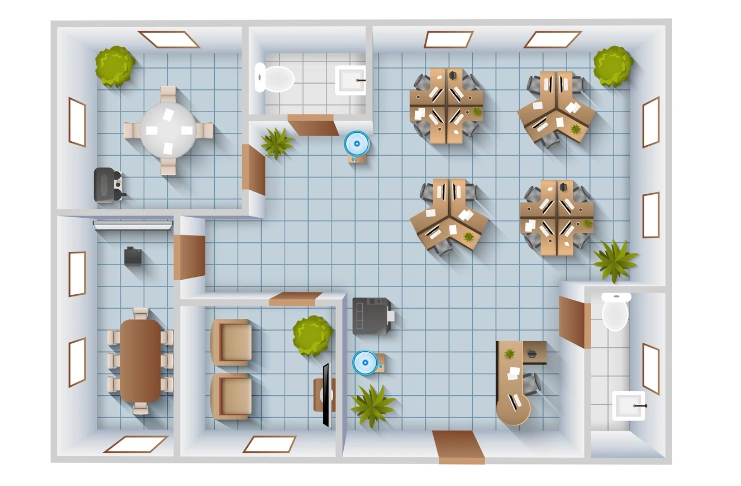
Different restaurant concepts have unique floor plan requirements that affect everything from seating density to kitchen configuration.
Fine dining requires more space per guest, dedicated areas for tableside service, enhanced kitchen space for complex food preparation, and elegant waiting areas. Casual dining strikes a balance with moderate seating density, flexible arrangements, and family-friendly considerations.
Quick-service restaurants focus on higher seating density, efficient counter service, and high-turnover seating design. Cafés and coffee shops need a mix of quick turnover and lingering seating with a focus on counter service and consideration for laptop users.
Calculating Restaurant Seating Capacity
To calculate the basic seating capacity of any restaurant:
- Determine your dining area square footage
- Subtract non-seating areas (walkways, waiting areas, etc.)
- Divide the remaining space by the square footage needed per guest (varies by concept)
Example: A 2,000 sq ft dining area with 500 sq ft of non-seating space leaves 1,500 sq ft for seating. At 15 sq ft per person for casual dining, this yields a capacity of 100 guests.
Optimizing Seating Mix
To maximize seating capacity while maintaining comfort, vary table sizes to accommodate different parties, place larger tables in corners where they won’t disrupt traffic, use booths along walls to define dining zones, and consider flexible configurations that can be adjusted as needed.
Building Code Considerations
Your maximum capacity is also governed by local building codes and occupancy limits, fire safety regulations, bathroom facility requirements (on average, 18-20 square feet per person), emergency exit requirements, and accessibility standards.
When finalizing your floor plan, consult local building codes and an interior designer familiar with restaurant regulations.
Optimizing Traffic Flow

Efficient traffic flow prevents congestion, improves service, and enhances the dining experience. Design your restaurant floor plan with designated pathways for servers that provide direct routes between the kitchen and dining areas, minimize crossing paths with customers, allow servers to monitor multiple tables, and create logical service stations throughout the dining room.
Your floor plan should facilitate smooth customer movement with a clear path from the entrance to the host stand, an intuitive route to tables, unobstructed access to restrooms, a comfortable distance between nearby tables for privacy, and an easy exit path.
Minimize the distance between food prep areas and dining areas to ensure food arrives at optimal temperature, increase server efficiency, reduce the risk of accidents, and improve overall service speed.
Kitchen and Back-of-House Planning
While the dining room gets most of the attention, back-of-house areas are equally important to your restaurant floor plan.
An efficient kitchen layout typically includes distinct zones for receiving and storage, food preparation, cooking line, plating area, dishwashing, and waste management. The classic kitchen layouts include:
- Assembly Line: Linear workflow for high-volume operations
- Zone: Separate stations for different preparation types
- Island: Central cooking suite with workstations around the perimeter
- Galley: Parallel workstations for smaller spaces
Don’t forget to allocate space for employee break areas, office/administrative space, maintenance equipment storage, technology infrastructure, and delivery receiving area.
Technology Integration

Modern restaurant floor plans should incorporate technology needs throughout the space. This includes strategic POS terminal placement to reduce bottlenecks, convenient payment stations that don’t disrupt dining flow, sufficient electrical outlets and network infrastructure, and kitchen technology integration for display systems and ticket management.
The restaurant’s physical space must accommodate current technology needs and allow for future expansion and upgrades as systems evolve.
Accessibility and Safety Considerations
Your restaurant floor plan must comply with accessibility standards and safety regulations. Ensure your floor plan includes accessible entrances and pathways (minimum 36″ wide), required turning radius for wheelchairs (60″ diameter), appropriate table heights and clearances, accessible restroom facilities, and ramps where needed.
Your floor plan should feature clearly marked emergency exits, unobstructed exit pathways, the appropriate number of exits based on occupancy, and compliance with fire safety regulations.
Don’t forget to include fire suppression systems, appropriate lighting for safety, non-slip flooring in key areas, first aid stations, and security considerations.
Restaurant Floor Plan Design: Step-by-Step Process
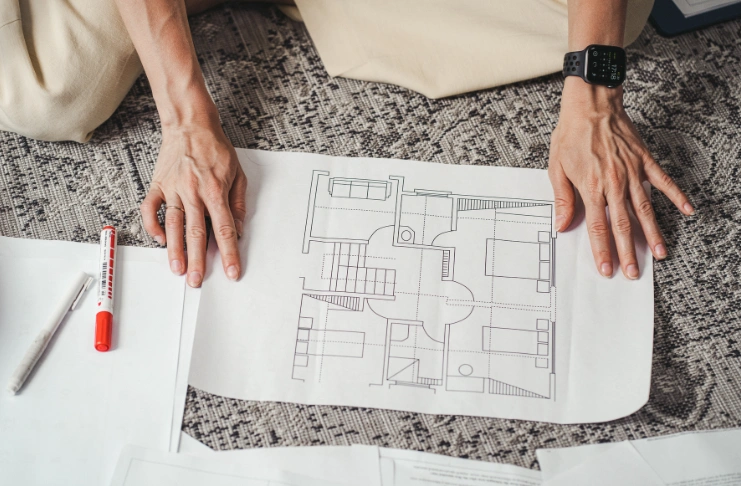
Creating an effective restaurant floor plan requires methodical planning and consideration of both practical and aesthetic elements. This step-by-step process will guide you through developing a floor plan that optimizes your restaurant space.
Step 1: Assess Your Space and Needs
Begin by understanding the physical constraints and opportunities of your available space. Measure the total square footage accurately, noting any fixed elements like support columns, existing plumbing, or immovable walls. Consider your restaurant concept, service style, and target customer demographics, as these will inform your space allocation decisions.
A fine dining establishment will have different requirements than a fast-casual concept. Document your expected customer capacity, peak service times, and typical dining duration to inform your seating needs. Consider how many staff members will be working during peak periods and ensure your floor plan accommodates their movement and work areas.
Step 2: Allocate Space by Zone
Divide your total available space into functional zones based on industry best practices:
- Front-of-house (dining area): 60% of total space
- Back-of-house (kitchen and storage): 40% of total space
- Within dining areas, allocate 5-10% for entrance and waiting areas
For a 3,000 square foot restaurant, this would mean approximately 1,800 square feet for dining areas and 1,200 square feet for kitchen, storage, and staff areas.
Adjust these percentages based on your specific concept—quick-service restaurants might need proportionally more kitchen space, while lounges might allocate more to seating areas.
Step 3: Create Preliminary Sketches

Before finalizing any details, create rough bubble diagrams showing the relationship between different zones. These sketches help visualize how customers and staff will flow through the space. Consider:
- The path from the entrance to the tables
- The server routes between the dining room and the kitchen
- Traffic patterns to and from restrooms
- Kitchen workflow from delivery to food preparation to service
Use these preliminary sketches to identify potential bottlenecks or inefficiencies before they become problems in your final floor plan.
Step 4: Design Your Kitchen Layout
The restaurant’s kitchen is the operational heart of your business. Design this space first, as it will impact the rest of your floor plan. Choose a kitchen layout that matches your service style:
For full-service dining:
- Island configuration with central cooking area
- Zone-based layout for specialized preparation stations
For quick-service concepts:
- Assembly line format for efficiency
- Galley-style for smaller spaces
Ensure your kitchen has adequate space for food preparation, cooking, plating, dish return, and storage. Position the kitchen pickup area to minimize the distance servers must travel to dining areas.
Step 5: Plan Dining Room Seating
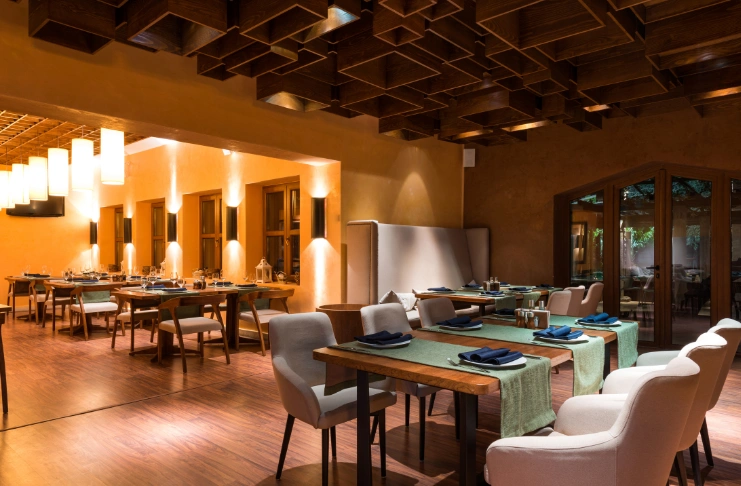
With your kitchen positioned, design your dining area seating arrangement. Consider:
- Table size mix based on your typical customer groups
- Table spacing (15-18 square feet per seated guest for casual dining)
- Sightlines and privacy considerations
- Logical server stations covering 5-8 tables each
Create a seating mix that includes 2-tops, 4-tops, and possibly larger tables or booths. Position larger tables where they won’t disrupt traffic flow. Include banquettes or booths along walls to maximize seating efficiency while creating visual interest.
Step 6: Define Secondary Spaces
Now, address the remaining areas of your restaurant floor plan:
- Entrance and waiting area with the host station
- Bar area (if applicable)
- Restrooms (following local building codes for number and size)
- Staff areas, including break rooms and offices
- Storage for supplies, linens, and equipment
- Outdoor dining space (if applicable)
Ensure these areas are positioned logically in relation to your dining and kitchen spaces, with clear traffic patterns between them.
Step 7: Review for Compliance and Efficiency
Before finalizing your floor plan, verify that it meets all regulatory requirements:
- ADA accessibility standards (36″ aisles, wheelchair turning radius)
- Fire safety regulations and emergency exit requirements
- Health department specifications for food service areas
- Local building codes for occupancy limits
Test your floor plan by walking through typical scenarios: How would a party of four be seated? How would servers handle multiple tables during rush periods? Where would delivery personnel bring supplies? Adjusting your plan based on these scenarios can prevent operational problems later.
Step 8: Finalize with Professional Input

Convert your refined plan into detailed floor plans with exact measurements using restaurant floor planning software or by working with a professional designer. Consider consulting with:
- An interior designer with restaurant experience
- A kitchen equipment specialist
- Staff members who will work in the space
Professional input can identify potential issues and opportunities you might have overlooked and ensure your restaurant floor plan is both functional and appealing.
Step 9: Visualize the Final Design
Create 3D renderings or models of your floor plan to better understand how the space will look and function. This visualization helps evaluate:
- Sight lines throughout the restaurant
- Aesthetic appeal and ambiance
- Light distribution and acoustics
- Overall customer experience
These visualizations are also valuable for training staff and marketing your restaurant before opening.
By following this process, you’ll create a restaurant floor plan that not only looks good but functions efficiently, helping to ensure the success of your food service operation.
Design Tools and Resources
Several tools can help you create professional restaurant floor plans. Some options include software like AutoCAD, SketchUp, and SmartDraw. Many restaurant floor plan templates are also available online.
Consider working with professionals like interior designers specializing in restaurants, consultants, or architects with hospitality experience, particularly for complex layouts, historical buildings, high-end concepts, or projects with unusual space constraints.
Common Mistakes to Avoid
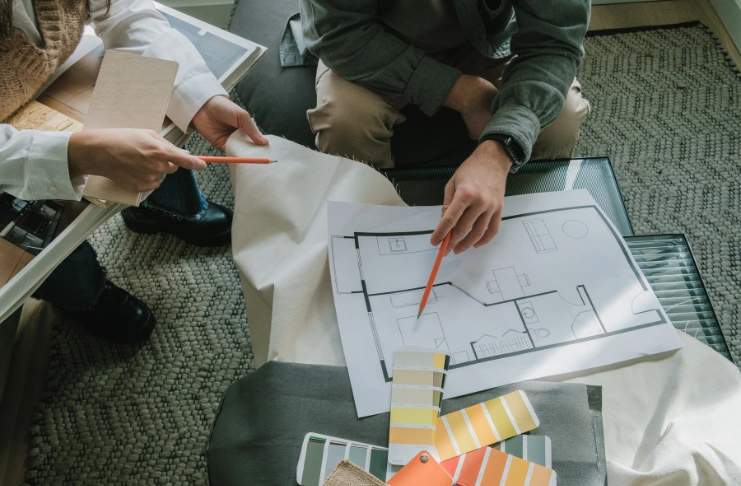
Learn from these frequent floor planning errors to create a more successful restaurant space:
Insufficient Aisle Space: The minimum recommended width is 36″ for secondary aisles and 42″ or wider for main traffic paths. Too narrow creates service bottlenecks and customer discomfort.
Poor Table Spacing: Tables placed too close compromise the dining experience and privacy, while tables placed too far apart waste valuable space and make service inefficient.
Inadequate Waiting Area: Undersized waiting areas create congestion at the entrance and give a poor first impression.
Kitchen-Dining Room Disconnect: Long distances between the kitchen and tables impact food quality and service efficiency, while poor placement creates unnecessary steps for servers.
Restroom and Storage Issues: Common problems include restrooms that are too visible from dining areas, insufficient facilities for capacity, accessibility problems, and inadequate storage space that creates operational challenges.
Optimization Strategies
Enhance your restaurant floor plan with these expert strategies:
Flexible Seating Options: Use tables that can be combined for larger parties, create movable dividers to adjust space as needed, and consider convertible spaces that change function throughout the day.
Strategic Table Mix: Analyze your typical party sizes, create the right balance of 2-tops, 4-tops, and larger tables, and position tables to maximize comfort and capacity.
Space Utilization: Utilize vertical space for storage and visual interest, consider built-in solutions like banquettes to save space, and design multi-purpose areas that serve different functions.
Atmosphere Zones: Design different areas with varying levels of energy/intimacy, use lighting to define spaces without walls, and consider acoustics in your layout decisions.
Evolving Your Restaurant Floor Plan
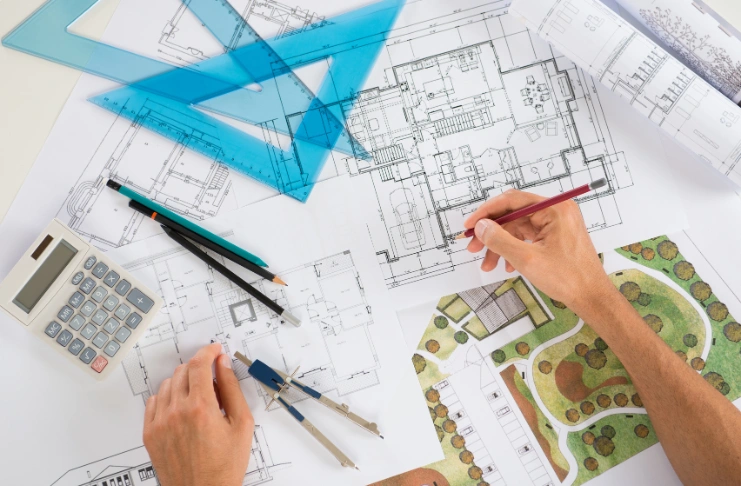
Your restaurant floor plan should evolve with your business. Observe actual customer and staff movement, identify bottlenecks and underutilized areas, and make adjustments based on real-world usage.
Plan for seasonal adjustments with outdoor seating expansion in favorable weather, convertible spaces for different seasons, and layouts for seasonal business fluctuations.
Develop phased expansion plans, identify flexible areas that adapt to changing needs, and create modular design elements that can be reconfigured as your restaurant grows.
Conclusion
Creating an effective restaurant floor plan requires balancing multiple factors: operational efficiency, customer comfort, regulatory compliance, and aesthetic considerations. The right layout enhances the dining experience while optimizing your restaurant’s profitability through appropriate seating capacity and service efficiency. Apply the strategies outlined in this guide to create a restaurant floor plan that serves both your business objectives and your customers’ expectations.
Frequently Asked Questions
1. What makes a good restaurant floor plan layout?
A good restaurant floor plan layout ensures efficient movement, maximizes seating without overcrowding, and supports both staff workflow and guest comfort. It balances front- and back-of-house needs while complying with building codes.
2. Which layout is best for a restaurant?
The best layout depends on the concept and service style. Open layouts suit casual dining, segmented layouts enhance fine dining, and assembly-style plans work best for quick service. The ideal plan supports your operations and guest flow.
3. How should a restaurant be designed?
Start with your concept, then allocate space—typically 60% front-of-house, 40% back. Prioritize kitchen efficiency, customer flow, and code compliance. Design with your target customer, staff movement, and service speed in mind.
4. How to arrange a simple restaurant?
Focus on a clear entrance, efficient kitchen, and well-spaced tables. Keep aisles open, avoid clutter, and place key elements like the host stand, restrooms, and payment station for intuitive access.
5. How to calculate seating for a restaurant?
Divide your usable dining area by seat spacing: 15–18 sq ft per person for casual, 18–20 sq ft for fine dining. A 1,200 sq ft area typically seats 70–80 guests. Adjust for code-based occupancy limits.
6. How do you plan a seating arrangement?
Plan seating by mixing table sizes, placing booths along walls, and maintaining at least 36″ aisle spacing. Organize server stations logically and keep pathways to exits and restrooms unobstructed.
7. What are the two ways to organize seating in a restaurant?
Seating can be fixed (booths, banquettes) or flexible (movable tables/chairs). Most restaurants combine both to adapt to varying party sizes and service needs.
8. What are the three types of seating arrangements?
Standard table seating, booth seating, and bar/counter seating. Each supports different guest preferences and space utilization goals.
9. How do you come up with a good floor plan?
Start with a clear concept. Define area needs, map traffic flow, sketch preliminary layouts, and refine using restaurant floor planning software. Verify compliance with codes and test for real-world functionality.





