Opening a coffee shop starts with the right floor plan. Your layout determines everything from customer flow to employee efficiency.
A good cafe floor plan design doesn’t just look nice. It solves problems. It shortens lines, opens up flow, and gives every inch a clear purpose.
Of course, when space is tight and budgets are tighter, your layout has to carry weight. Every square foot should drive revenue or improve customer experience. This guide shows you how.
Why Does Cafe Floor Plan Design Matter So Much?
Your floor plan sets the stage for every customer interaction. Customers who walk through your door need to immediately understand where to order, where to sit, and how to move through your space without confusion.
A poor layout creates bottlenecks during peak times, frustrated customers, and stressed employees. Your morning coffee rush should flow smoothly, not feel like a traffic jam at your service counter.
Research shows that spatial layout and comfort significantly influence customer satisfaction and return intent in cafés. This means your floor plan directly impacts your revenue potential.
How Much Space Do You Really Need for Your Coffee Shop?
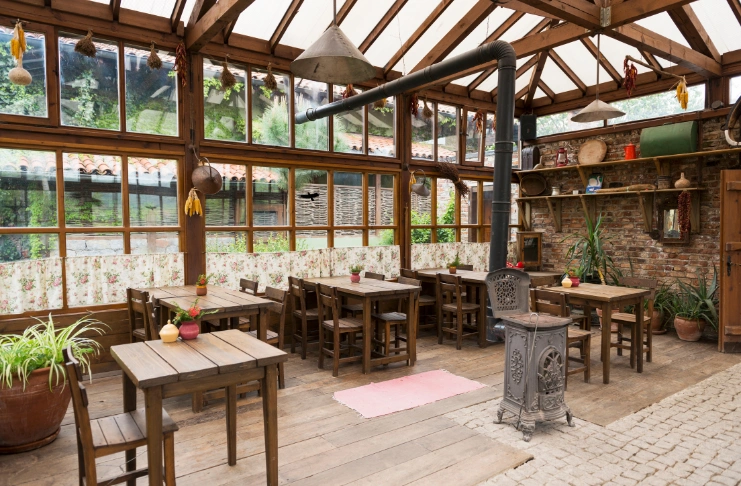
The average size of a coffee shop in the United States is between 540 and 750 square feet. That means you don’t need a massive space to create a profitable business, but you need to use every inch strategically.
Small coffee shops, typically under 430 square feet, are becoming increasingly popular due to their lower overhead costs and ability to offer a more intimate and personalized experience. In major cities, coffee shops often operate out of spaces as small as 215 to 320 square feet.
Ideally, when designing a cafe, 60% of the floor plan should be dedicated to the dining area, while the other 40% should include the kitchen, storage, etc.
The American Institute of Architects recommends allocating 15 to 18 square feet per customer in seating areas. This guideline helps you balance comfort with capacity while meeting code requirements.
Also, consider your target customers when determining space needs. If you’re targeting laptop users who stay for hours, you’ll need more generous spacing. However, if you’re focusing on quick drugstore coffee service, you can work with tighter spaces.
What Are the Essential Zones in Your Coffee Shop Layout?
Every effective coffee shop floor plan includes four critical zones that must work together seamlessly.
The Ordering Zone: This area includes your service counter and displays. Customers should immediately see where to order when they enter. Position your order counter within clear sight lines from the entrance, but not so close that opening doors creates congestion.
The Coffee Bar Zone: Your espresso machine and coffee preparation area need sufficient space for baristas to work efficiently. Allow at least 8 feet of linear counter space for equipment and workspace. This zone often doubles as entertainment, letting customers watch their drinks being made.
The Seating Area: Your seating area should offer variety. Mix communal tables, small two-tops, and comfortable solo seating options. Research in ergonomics shows that table spacing and lighting directly affect dwell time and perceived comfort.
The Circulation Zone: Don’t forget about pathways. Customers need clear routes between ordering, pickup, seating, and restrooms. Your staff needs efficient paths between the coffee bar and storage areas.
How Do You Design an Efficient Service Counter Layout?
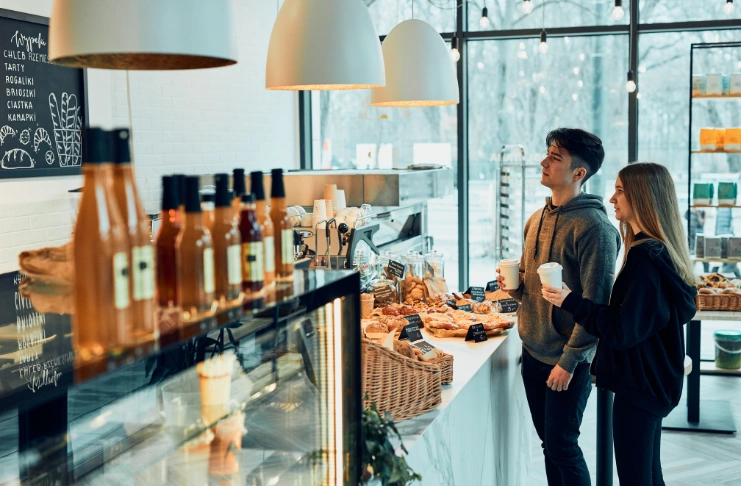
Your service counter design can make or break your operation speed. Start with the customer journey and work backward.
Position your register at the beginning of the ordering process, not the end. Customers should pay first, then move to pickup. This prevents payment delays from backing up your entire line.
Create a dedicated pickup area separate from ordering. Use clear signage to direct customers to the right spots. A long service counter works well for this, with ordering on one end and pickup on the other.
Your display case for baked goods and retail items should be visible but not block the ordering flow. Position it where customers can browse while waiting, not where it creates decision paralysis at the register.
Keep your coffee bar visible but protected. Customers enjoy watching their drinks being made, but your baristas need workspace that isn’t interrupted by reaching customers.
Where Should You Place Your Coffee Bar for Maximum Efficiency?
Your coffee bar’s placement affects operational efficiency and customer experience. Position it where baristas can work without interruption while maintaining a visual connection with customers.
Place your espresso machine perpendicular to your service counter. This will create a natural workflow where baristas can receive orders, prepare drinks, and hand them off without excessive movement.
Ensure adequate space behind your coffee bar. Baristas need room to move safely around hot equipment and large machinery. Allow at least 4 feet of clearance behind your main equipment line.
When planning coffee bar placement, consider your water lines and electrical outlets. Moving plumbing and electrical later costs significantly more than getting placement right initially.
Position your coffee bar where natural light enhances the workspace without creating glare on equipment displays or customer ordering areas.
What Seating Options Work Best in Small Coffee Shops?
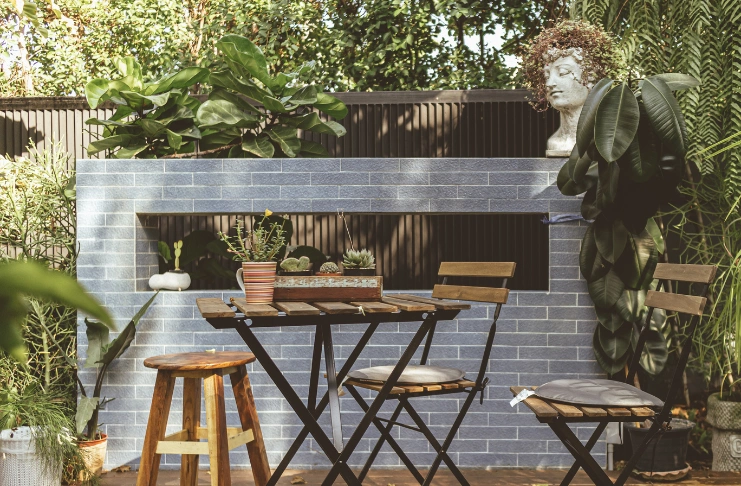
Flexible seating maximizes your space potential. Choose furniture that serves multiple purposes and can be easily reconfigured.
Counter Seating: Bar-height seating along windows or walls uses vertical space efficiently while providing great people-watching spots. These seats turn over quickly, perfect for morning coffee customers.
Community Tables: Large communal tables encourage interaction and use space efficiently. They work especially well for laptop users who don’t mind sharing space. One 8-foot table can comfortably seat 6 to 8 customers.
Intimate Two-Tops: Small tables for two create cozy spaces perfect for conversations. They’re essential for customers who meet friends or conduct informal meetings.
Comfortable Solo Seating: Solo diners need options, too. Create a few single seats with nearby power outlets for laptop users or readers who want to settle in with their morning coffee.
Mix seating heights and styles to accommodate different customer preferences and needs. This variety makes your space feel larger and more dynamic.
INDUSTRY INSIGHT
| According to recent data, 84% of adults use the internet on the go, primarily through smartphones. For many, coffee shops double as workspaces or social hubs. That makes reliable Wi-Fi and access to power a baseline expectation. Shops that offer free internet and accessible power outlets see stronger customer retention. The longer people stay, the more they spend. When designing your coffee shop floor, integrate electrical outlets and USB ports into key seating zones. Prioritize tables near walls or booths for easier outlet access, and space them to avoid clutter or cord hazards. A layout that supports connectivity creates a space where customers want to return. |
How Do You Handle Customer Flow During Peak Times?

Managing customer flow requires strategic thinking about how people move through your space. Your floor plan should guide customers naturally without requiring detailed instructions.
Create clear pathways that don’t cross each other. Customers waiting to order shouldn’t block those picking up drinks or finding seats. Use furniture placement and visual cues to direct movement.
Design your entrance area to handle queuing without blocking the door. Customers need space to enter and assess the situation before joining the line. Consider how your queue will extend during busy morning rushes.
Position your pickup area away from the ordering line. Use different sides of your service counter or create a separate pickup station. This prevents customers from clustering around one area.
Keep high-traffic areas clear of obstacles. Remove unnecessary furniture or décor that forces people to navigate around objects during busy periods.
Which Layout Mistakes Kill Customer Experience?
Avoid these common floor plan errors that create frustrated customers and operational headaches.
Blocking Natural Light: Don’t position large equipment or tall displays where they block windows. Natural light makes spaces feel larger and more welcoming, and customers naturally gravitate toward well-lit areas.
Creating Dead Ends: Every seating area should have clear exit routes. Customers feel trapped in spaces where they must squeeze past others to leave. This particularly matters for solo diners who might feel awkward asking others to move.
Ignoring Acoustics: Hard surfaces and poor layout create noise problems. Excessive noise shortens dwell time and reduces customer comfort. When planning furniture and surface materials, consider how sound bounces around your space.
Undersizing Circulation Space: Narrow aisles create bottlenecks and safety concerns. Allow adequate space for customers carrying drinks and food to move safely. Consider wheelchair accessibility in all pathways.
How Do You Maximize Storage in Limited Floor Space?
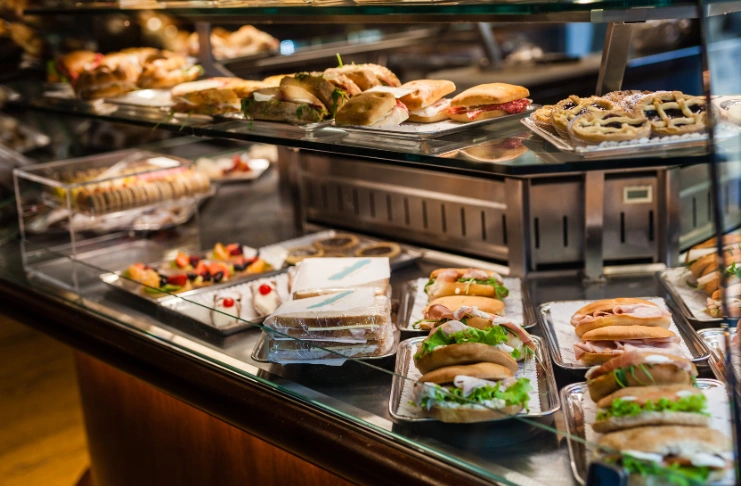
Smart storage solutions keep your front-of-house areas clean while ensuring supplies stay accessible.
Use vertical space aggressively. Install shelving that reaches ceiling height for storing cups, to-go containers, and retail items. Keep daily-use items at eye level and reserve high shelves for backup inventory.
Create storage under counters and seating. Built-in storage benches provide seating while hiding supplies. Under-counter areas can house extra inventory, cleaning supplies, and equipment.
Designate specific storage areas for different categories. Group coffee supplies are separate from food items and retail merchandise. This organization speeds up restocking and inventory management.
Consider mobile storage solutions. Rolling carts can hold supplies during busy periods and be moved out of the way when not needed. This flexibility helps in tight spaces.
What Building Codes and Requirements Must You Consider?
Local health codes and building regulations shape your floor plan options significantly. Address these requirements early in your planning process.
ADA Compliance: Ensure wheelchair accessibility throughout your space. Aisles must be at least 36 inches wide, with 44 inches preferred for commercial spaces. Your service counter needs accessible sections at appropriate heights.
Fire Safety Requirements: Exit routes must remain clear and properly marked. Maximum occupancy limits affect seating capacity, and some jurisdictions require multiple exits for larger spaces.
Health Department Regulations: Food service areas have specific hand sinks, equipment spacing, and storage requirements. These regulations vary by location, so check with your local health department early.
Electrical and Plumbing Codes: Your coffee equipment requires adequate electrical service. Plan for sufficient outlets throughout seating areas. Water lines must meet commercial standards and include backflow prevention.
What Furniture Choices Support Your Floor Plan Goals?
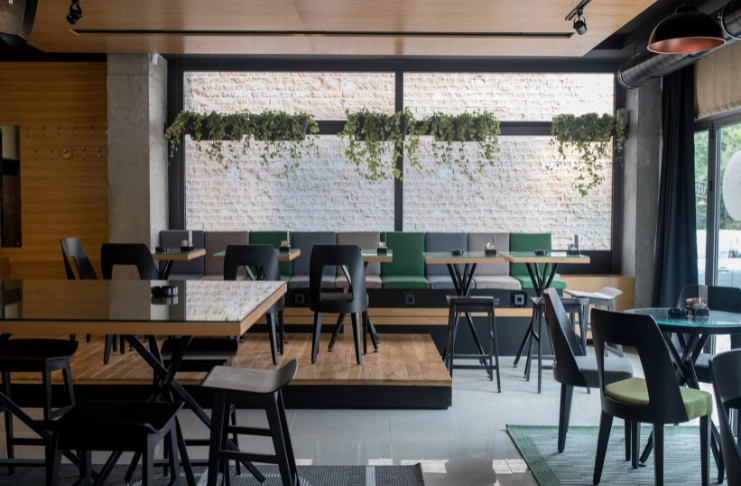
Choosing furniture goes beyond aesthetics. Your selections must support operational efficiency and customer comfort while fitting your space constraints.
Scalable Options: Choose tables and chairs that can be reconfigured for different needs. Modular seating works well for spaces that host events or need flexible arrangements. Avoid furniture that locks you into one configuration permanently.
Durable Materials: Commercial-grade furniture withstands heavy daily use better than residential pieces. Consider maintenance requirements when selecting materials. Light-colored upholstery shows stains quickly in high-traffic coffee environments.
Size Proportions: Furniture should fit your space proportionally. Oversized pieces make small spaces feel cramped, while tiny furniture can make larger spaces feel empty. Test furniture arrangements before making final purchases.
Multi-Functional Pieces: Storage benches, expandable tables, and stackable chairs provide flexibility in small spaces. These pieces adapt to changing needs throughout the day and across seasons.
How Do You Create an Inviting Atmosphere Through Layout?
Your floor plan contributes significantly to your cafe’s atmosphere and first impression. A well-designed storefront can increase foot traffic by up to 30%, making exterior visibility crucial.
Position seating to take advantage of views, whether street activity, a coffee bar, or outdoor seating areas. People enjoy watching an activity while they relax.
Create intimate spaces within your larger layout. Use furniture placement, lighting, and partial barriers to define smaller, cozy zones rather than institutional ones.
Consider sight lines throughout your space. Customers should feel connected to the activity without feeling exposed or isolated. Balance privacy with openness carefully.
Use your layout to showcase your coffee culture. Make your espresso machine and coffee preparation visible and engaging. Let the aroma and sounds of coffee creation become part of your atmosphere.
What Technology Integration Should Your Floor Plan Include?

Modern coffee shops need technology infrastructure planned into their layouts from the beginning. Retrofitting technology later disrupts operations and costs more.
Plan electrical outlets strategically throughout seating areas. Customers expect device charging capabilities, especially those working on laptops. Include USB outlets where possible for added convenience.
Consider the placement of your point-of-sale system carefully. Your POS should be positioned for efficient staff use while maintaining customer privacy. Include space for receipt printers, card readers, and mobile ordering pickup systems.
Plan for WiFi equipment placement. Routers and access points need strategic positioning for optimal coverage. Avoid placing networking equipment where it interferes with customer experience or creates eyesores.
Include infrastructure for future technology needs. As your business grows, digital menu boards, mobile ordering systems, and customer feedback kiosks might become important.
How Do You Test Your Floor Plan Before Implementation?
Modern coffee shops need technology infrastructure planned into their layouts from the beginning. Over 80% of coffee shop customers use their mobile devices to order and pay for their coffee.
Plan electrical outlets strategically throughout seating areas. Customers expect device charging capabilities, especially those working on laptops. The placement of power outlets and USB ports can encourage customers to stay longer and order more.
Consider the placement of your point-of-sale system carefully. Your POS should be positioned for efficient staff use while maintaining customer privacy. Include space for receipt printers, card readers, and any mobile ordering pickup systems.
Plan for WiFi equipment placement. Routers and access points need strategic positioning for optimal coverage. Avoid placing networking equipment where it interferes with customer experience or creates eyesores.
Include infrastructure for future technology needs. Digital menu boards, mobile ordering systems, and customer feedback kiosks might become important as your business grows.
Conclusion
Creating an effective coffee shop floor plan requires balancing customer experience with operational efficiency. Your layout decisions impact everything from daily sales to long-term customer loyalty. Remember that successful coffee shops average 230 cups of coffee per day, and your floor plan must support this volume while maintaining quality service.
The key lies in understanding your target customers and designing spaces that encourage both quick transactions and comfortable lingering. Whether you’re working with a compact 300-square-foot space or a more generous 1,000-square-foot location, smart zoning and thoughtful furniture choices can maximize your potential.
With careful planning and attention to the details covered in this guide, your coffee shop floor plan can become a competitive advantage that keeps customers coming back for more than just great coffee.
Frequently Asked Questions
1. How do I start planning for a cafe?
Begin with a detailed business plan that defines your target customers, menu concept, and budget. Research your local market and competition. Secure funding and identify potential locations before diving into design details. Your business concept should drive all design decisions.
2. What is the best legal structure for a coffee shop?
Most small coffee shops operate as LLCs (Limited Liability Companies) because they provide personal asset protection while offering tax flexibility. Consult with a business attorney and accountant to determine the best structure for your specific situation and state requirements.
3. What is the ideal space for a cafe?
The ideal cafe space ranges from 600 to 1,200 square feet for most small operations. Look for locations with good visibility, adequate parking, and foot traffic that matches your target customers. Consider lease terms, utilities, and renovation requirements when evaluating spaces.
4. What rooms does a cafe need?
Essential spaces include the main customer area with seating and service counter, a prep/kitchen area, a storage room, an employee restroom, and a customer restroom. Depending on local codes, you might need a separate office space, break room, or additional storage areas.
5. How can I make my café look attractive?
Focus on good lighting, both natural and artificial. Use a cohesive color scheme that reflects your brand. Invest in quality signage and maintain cleanliness throughout. Create visual interest with local art, plants, or unique design elements that reflect your community.
6. How to make a café interior?
Start with a good floor plan that prioritizes customer flow and operational efficiency. Choose durable, easy-to-clean materials. Balance comfort with practicality. Consider acoustics, lighting, and temperature control. Work with professionals for electrical, plumbing, and structural changes.
7. Which color is best for a café?
Warm, welcoming colors work best for cafes. Earth tones, soft browns, warm grays, and muted greens create comfortable environments. Avoid overly bright or dark colors that might affect appetite or make the space feel uninviting. Consider how colors look under different lighting conditions.
8. How profitable is a small café?
Small cafe profitability varies widely based on location, management, and concept. Successful cafes typically achieve 15-25% profit margins after covering all expenses. Revenue ranges from $200,000 to $500,000 annually for most small operations. Profitability depends heavily on controlling labor costs, rent, and product costs while maximizing customer satisfaction and retention.





